All meeting rooms are available for booking individually or in conjunction with additional meeting spaces and can accommodate various seating arrangements. In addition, each space is wired with telephone/data lines and include complimentary Wi-Fi.
Available Upon Request:
- Onsite catering services (Please Note: Food from outside vendors is prohibited.)
- Technology Packages
Seven Hills Conference Center
This private formal setting creates an elegant backdrop for banquets, dinners, receptions, seminars, meetings and workshops. Seven Hills includes small, medium, and large spaces that can accommodate groups of all sizes.
Additional space at the Towers Conference Center can be used in conjunction (if available). Short walking distance (5 mins).
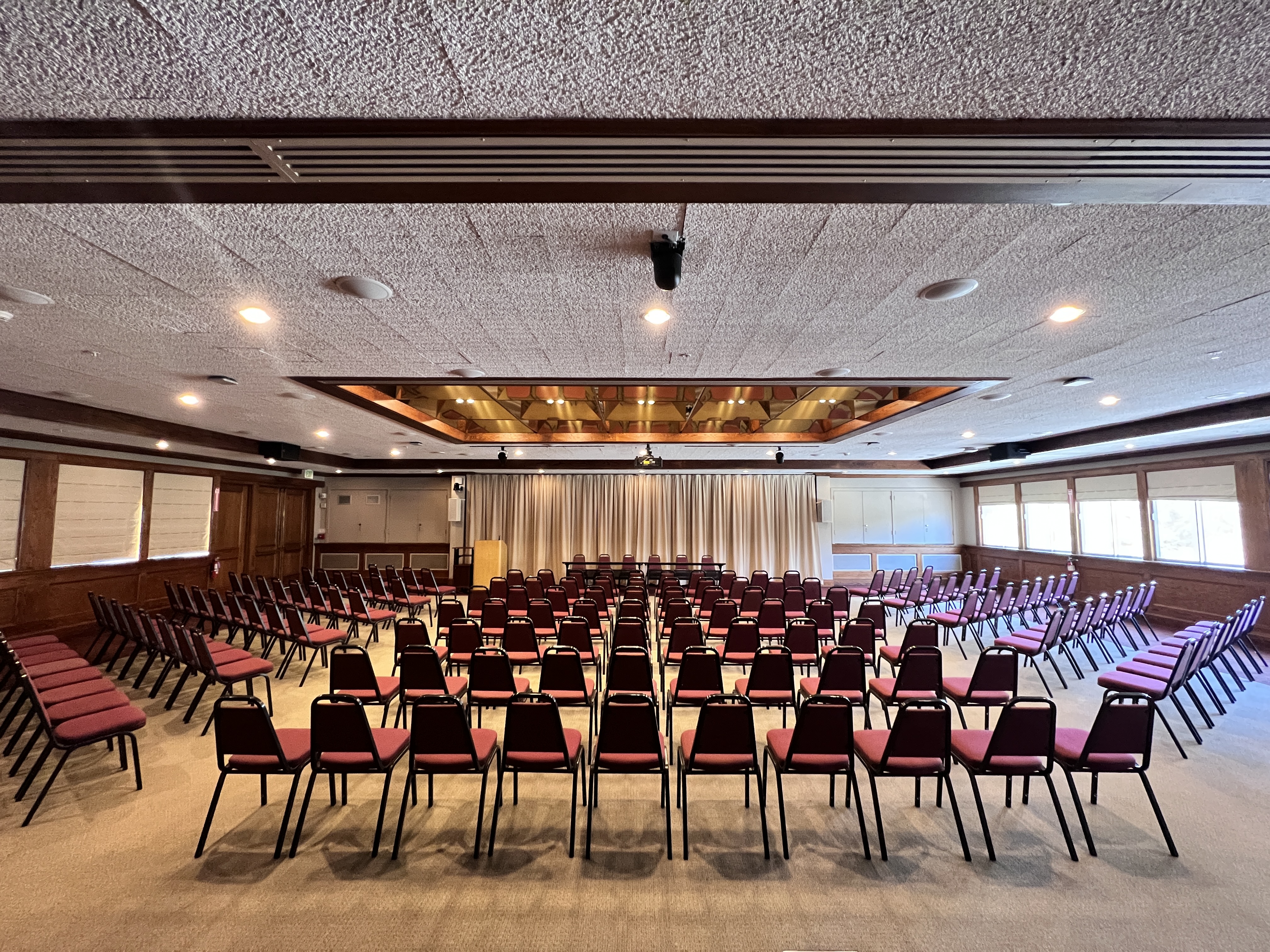
Large multi-function meeting space with audio visual media system perfect for conferences, large social gatherings, or retreats. Outdoor patio space available with this booking.
SIZE: 2520 sq. ft. | DIMENSIONS: 45 ft. x 56 ft. | MAX CAPACITY: 350
SET-UP CAPACITIES
| Banquet | 150 |
|---|---|
| Boardroom | 50 |
| Cabaret | 75 |
| Classroom with aisle | 80 |
| Columns | 150 |
| Hollow Square | 50 |
| Reception | 350 |
| Theatre with aisle | 250 |
| U-shape | 40 |
| Workshop | 100 |
LOCATION | 800 Font Boulevard
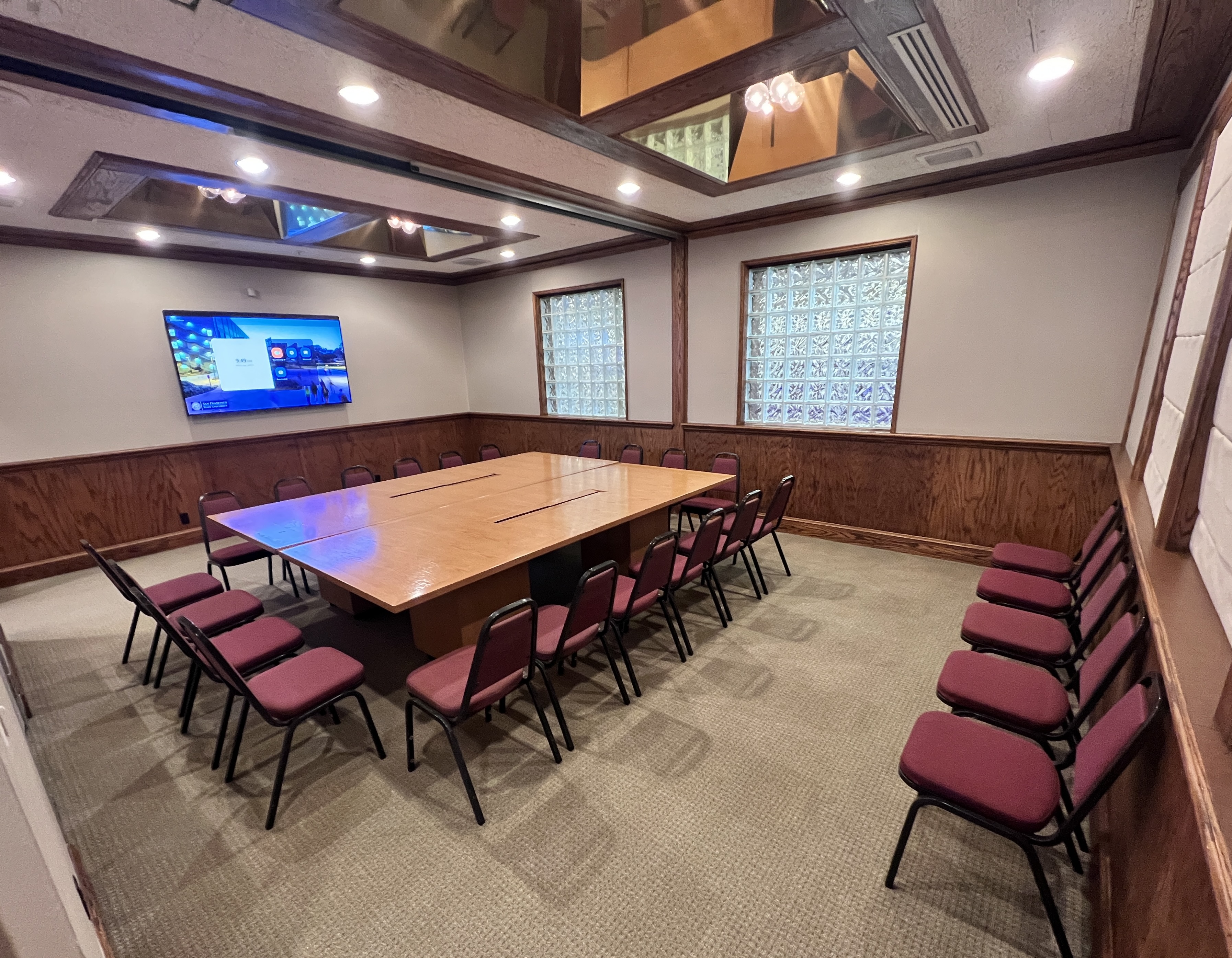
Mount Davidson/Twin Peaks & Russian Hill/Telegraph Hill
Two medium-sized breakout boardrooms suitable for executive meetings, intimate seated dinners, or small breakout sessions. Rooms can be divided with floor-to-ceiling air walls creating 4 small breakout rooms.
SIZE: 432 sq. ft. | DIMENSIONS: 24x18 ft. | MAX CAPACITY: 35
SET-UP CAPACITIES
| Banquet | 20 |
|---|---|
| Boardroom | 20 |
| Classroom | 15 |
| Theater | 35 |
| Reception (cocktail rounds) | 20 |
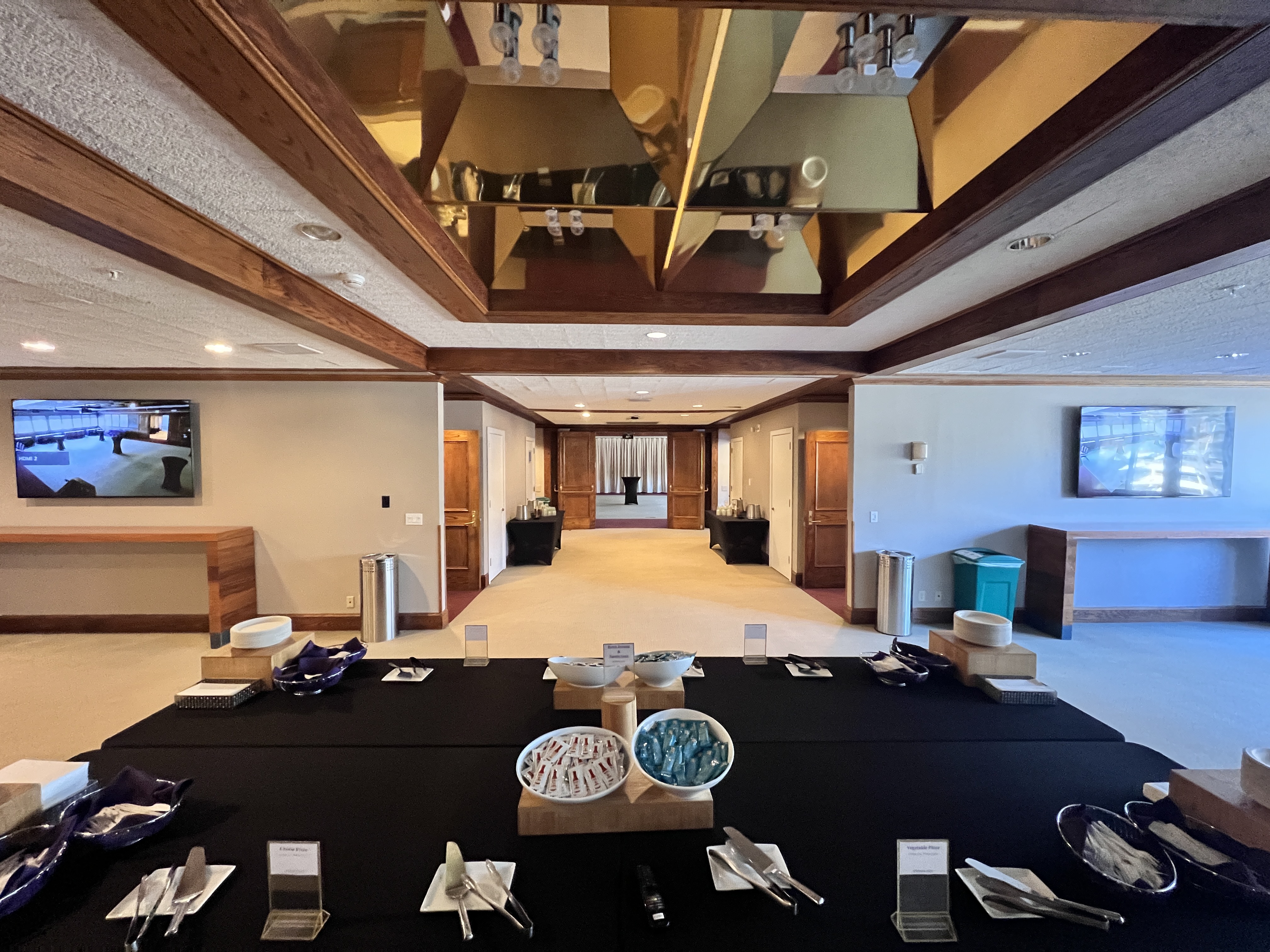
Pre-reception multi-use space. Lobby connecting all spaces together. Outdoor patio space available with this booking.
SIZE: 1008 sq.ft. | DIMENSIONS: 18x56 ft. | MAX CAPACITY: 100
SET-UP CAPACITIES
| Reception (cocktail rounds) | 100 |
|---|
Towers Conference Center
The Towers Conference Center is an ideal location for banquets, workshops or small group meetings. This facility has three (3) moderate-sized meeting spaces with built in air walls that can be opened to create one (1) large meeting space.
Additional space at the Seven Hills Conference Center can be used in conjunction (if available). Short walking distance (5 mins).
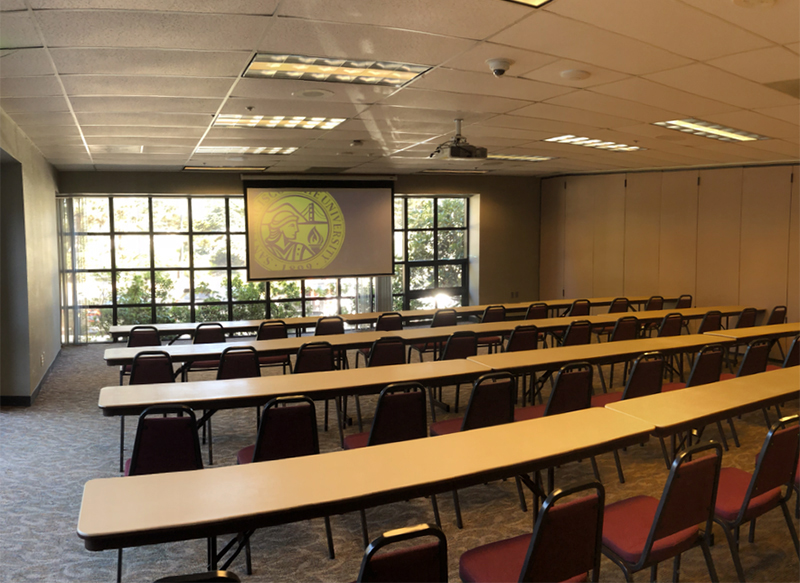
SIZE: Sunset & Presidio 952 sq. ft. | Richmond 1008 sq. ft.
DIMENSIONS: Sunset & Presidio 28’ x 34’ | Richmond 32' x34'
MAX CAPACITY: 100 (all rooms)
SET-UP CAPACITIES
| Sunset & Presidio | Richmond | |
|---|---|---|
| Banquet | 50 | 70 |
| Boardroom | 25 | 25 |
| Cabaret | 30 | 40 |
| Classroom with aisle | 40 | 40 |
| Reception (cocktail rounds) | 100 | 100 |
| Theatre with aisle | 80 | 80 |
| Workshop | 35 | 35 |
LOCATION | 798 State Drive
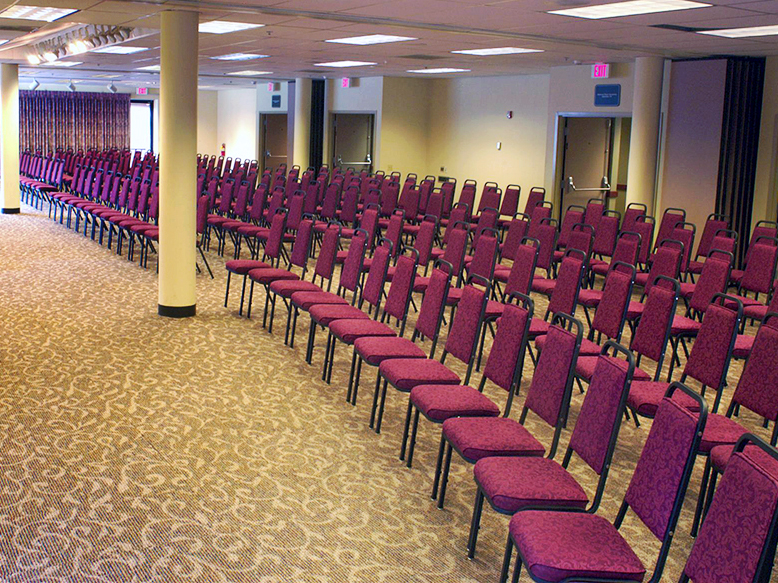
Sunset, Presidio, and Richmond rooms connected.
SIZE: 2992 sq. ft. | DIMENSIONS: 88’ x 34’ | MAX CAPACITY: 400
SET-UP CAPACITIES
| Banquet | 250 |
|---|---|
| Cabaret | 125 |
| Classroom with aisle | 150 |
| Reception (cocktail rounds) | 400 |
| Columns | 140 |
| Theatre with aisle | 350 |
| Workshop | 150 |
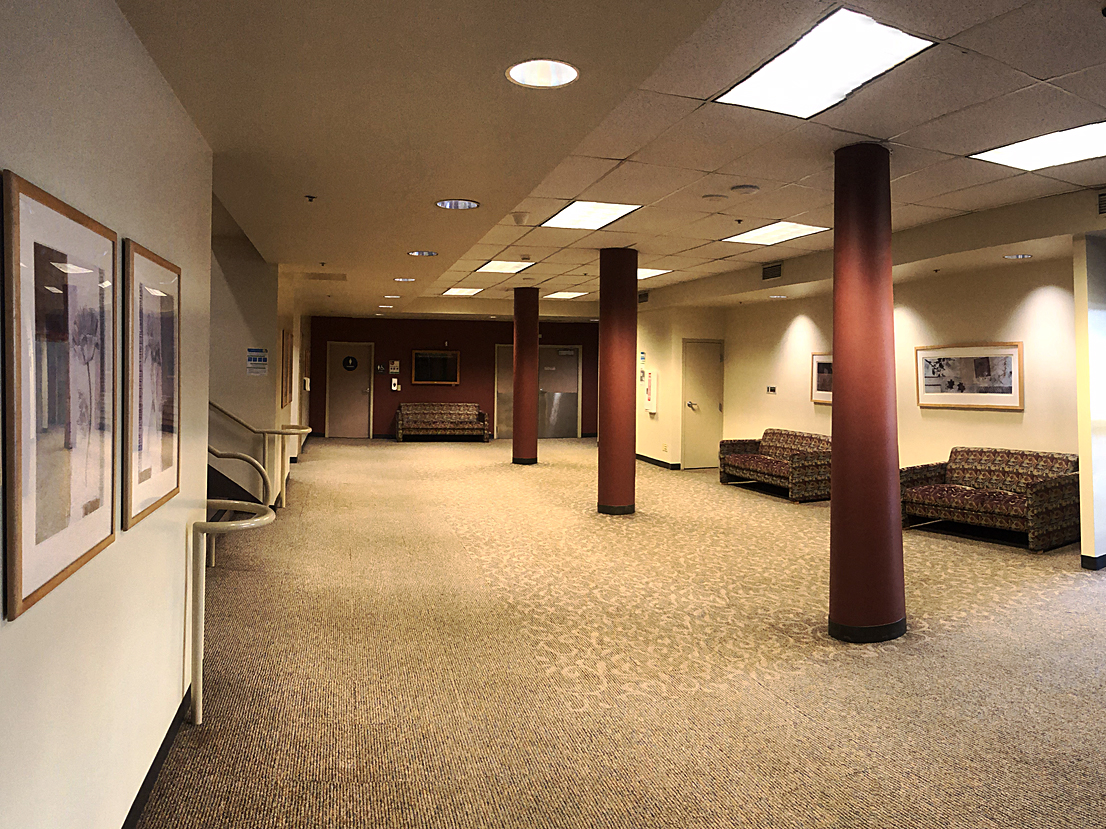
Pre-conference registration space. This space can be converted to accommodate catering buffet lines for larger events. Other configurations can be discussed during the planning stage.
SIZE: 1008 sq. ft. | DIMENSIONS: 18’ x 56’
